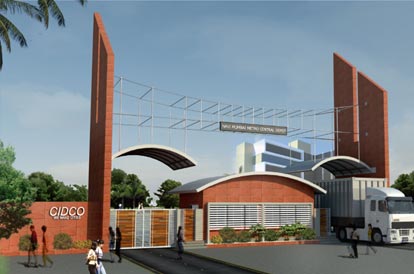Rail & Metro
Depot cum Worksop at Taloja,Navi Mumbai Metro Line -1 for CIDCO

Project:
A Depot cum workshop having total built-up area of approx. 187551 sqmt in Navi Mumbai Metro Line - 1
Scope of Work:
Creation of 3D BIM architectural, structural and MEPF model
elements at LOD 300 level of details, clash detection between different disciplines &
resolution of the depot buildings (18 nos with total built-up area 20.20 lakh sqft), and all the
infrastructure facilities spread over an area of 46.35 acres.

South East View

West View

Heavy Washing Shed
Nagpur Metro Rail Corporation Ltd

Project:
Eleven metro stations for Nagpur Metro Rail Corporation Ltd, Nagpur.
Scope of Work:
3D BIM modeling of ASMEPF elements of eleven metro stations (one interchange stn)
from Design Development stage drawings to reach coordinated Construction Drawings (GFC).
These 3D BIM models to be further utilized by client for 4D-5D simulation purposes.

